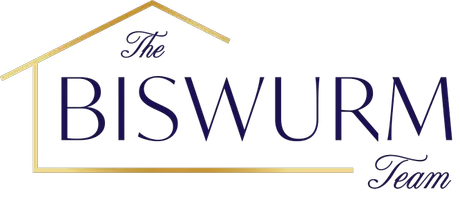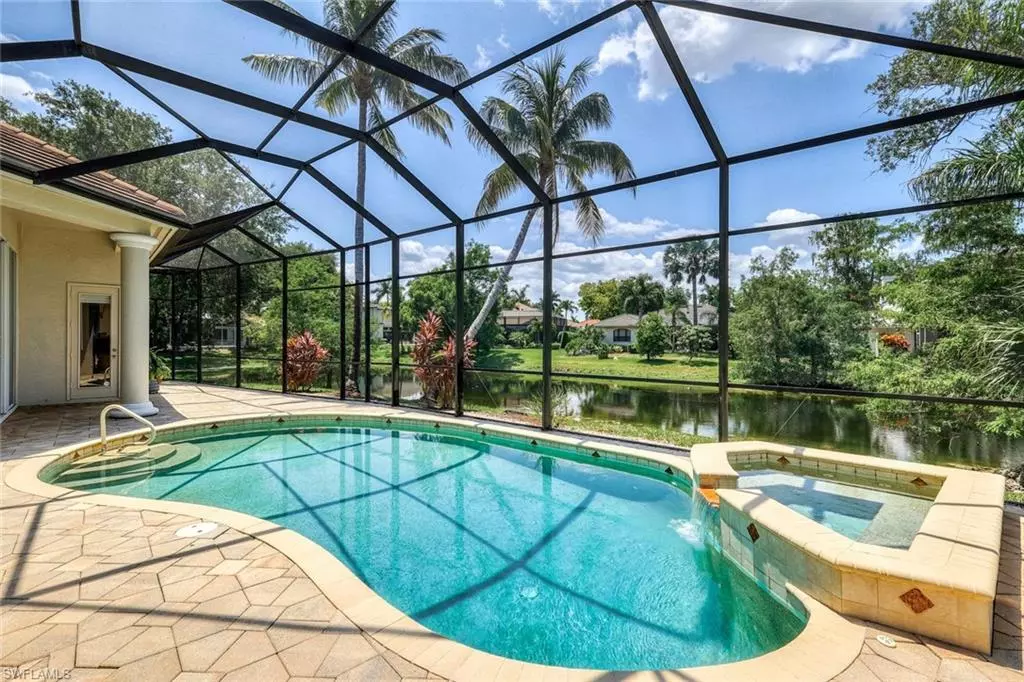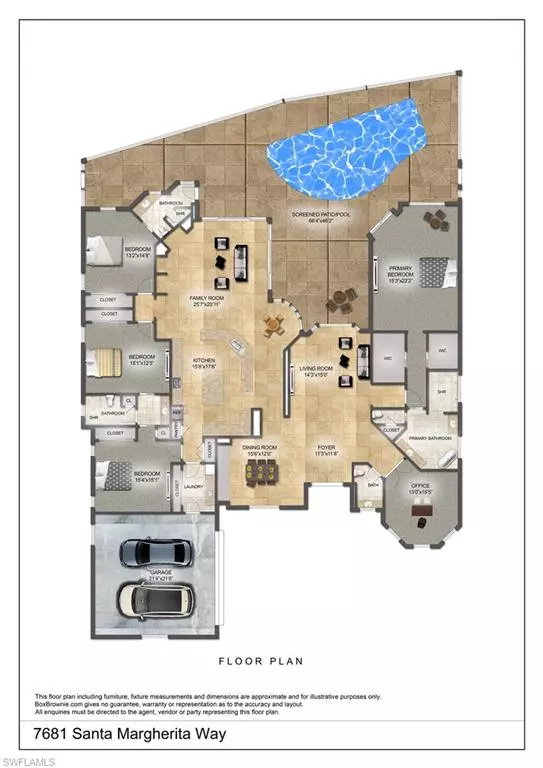$1,600,000
$1,695,000
5.6%For more information regarding the value of a property, please contact us for a free consultation.
4 Beds
4 Baths
3,152 SqFt
SOLD DATE : 11/18/2024
Key Details
Sold Price $1,600,000
Property Type Single Family Home
Sub Type Ranch,Single Family Residence
Listing Status Sold
Purchase Type For Sale
Square Footage 3,152 sqft
Price per Sqft $507
Subdivision Monterey
MLS Listing ID 224044163
Sold Date 11/18/24
Bedrooms 4
Full Baths 3
Half Baths 1
HOA Fees $395/qua
HOA Y/N Yes
Originating Board Naples
Year Built 2001
Annual Tax Amount $6,942
Tax Year 2023
Lot Size 0.290 Acres
Acres 0.29
Property Description
Welcome home to this beautiful lakefront, southern exposure single story home on desirable Santa Margherita Way in Monterey. This is the great room floorplan you have been waiting for. The home features a split bedroom plan, great for privacy. The primary suite, office and 1/2 bath are on one side of the house and all guest rooms and two full bathrooms are on the other side of the house. Two guest bedrooms share a bathroom (with the sink conveniently separate from the shower and toilet), and the third guest bedroom is en-suite. Features include tray ceilings, solid wood interior doors, neutral tile flooring throughout the living area, a pool bath and tons of natural light. The center of the home is the kitchen, which features wood cabinetry, granite countertops, stainless steel appliances, a breakfast bar and a separate casual dining area. The family room opens to the screened in lanai area through zero corner sliding doors, making indoor/outdoor entertaining a pleasure. The outdoor living includes a heated pool, spa, paver decking, a nice sized covered area for outdoor dining and living as well as a separate area for grilling. Exterior features include a side loaded 2 car garage, a paver driveway with extra parking, beautiful tropical landscaping and a 2019 flat tile roof. Monterey is an highly sought-after community due to its A-rated schools and it’s Orange Blossom location - less than 3 miles to the beach, Mercato and Waterside shops. It’s a breeze getting to shopping, downtown, uptown & more. Residents of Monterey enjoy a 24-hour attended guard gate, a renovated club & fitness center, billiards, heated lap pool, basketball & pickleball/sports court, new play area and 3 lighted Har-Tru tennis courts. Monterey has an active tennis and pickleball program as well as its own children’s swim team!
Location
State FL
County Collier
Area Monterey
Rooms
Bedroom Description Master BR Ground
Dining Room Breakfast Bar, Eat-in Kitchen, Formal
Kitchen Island, Pantry
Interior
Interior Features Built-In Cabinets, Custom Mirrors, Foyer, French Doors, Laundry Tub, Pantry, Smoke Detectors, Tray Ceiling(s), Walk-In Closet(s), Window Coverings, Zero/Corner Door Sliders
Heating Central Electric
Flooring Laminate, Tile
Equipment Auto Garage Door, Cooktop - Electric, Dishwasher, Disposal, Dryer, Microwave, Refrigerator, Security System, Wall Oven, Washer
Furnishings Unfurnished
Fireplace No
Window Features Window Coverings
Appliance Electric Cooktop, Dishwasher, Disposal, Dryer, Microwave, Refrigerator, Wall Oven, Washer
Heat Source Central Electric
Exterior
Exterior Feature Screened Lanai/Porch
Garage Attached
Garage Spaces 2.0
Pool Community, Below Ground, Concrete
Community Features Clubhouse, Pool, Fitness Center, Sidewalks, Street Lights, Tennis Court(s), Gated
Amenities Available Basketball Court, Bike And Jog Path, Billiard Room, Cabana, Clubhouse, Pool, Community Room, Spa/Hot Tub, Fitness Center, Internet Access, Library, Pickleball, Play Area, Sidewalk, Streetlight, Tennis Court(s), Underground Utility
Waterfront Yes
Waterfront Description Lake
View Y/N Yes
View Lake
Roof Type Tile
Street Surface Paved
Total Parking Spaces 2
Garage Yes
Private Pool Yes
Building
Lot Description Regular
Building Description Concrete Block,Stucco, DSL/Cable Available
Story 1
Water Central
Architectural Style Ranch, Single Family
Level or Stories 1
Structure Type Concrete Block,Stucco
New Construction No
Schools
Elementary Schools Pelican Marsh Elementary School
Middle Schools Pine Ridge Middle School
High Schools Barron Collier High School
Others
Pets Allowed Yes
Senior Community No
Tax ID 80445300754
Ownership Single Family
Security Features Security System,Gated Community,Smoke Detector(s)
Read Less Info
Want to know what your home might be worth? Contact us for a FREE valuation!

Our team is ready to help you sell your home for the highest possible price ASAP

Bought with John R Wood Properties
GET MORE INFORMATION

Broker Owner, REALTOR® | Lic# BK3228379
liz@anchorrealestatebrokers.com
7112 Sugar Magnolia Circle, Naples, Florida, 34109, USA







