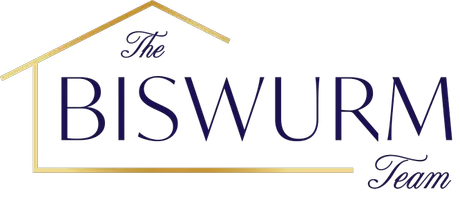$1,955,000
$2,100,000
6.9%For more information regarding the value of a property, please contact us for a free consultation.
3 Beds
4 Baths
3,768 SqFt
SOLD DATE : 11/15/2024
Key Details
Sold Price $1,955,000
Property Type Single Family Home
Sub Type Ranch,Single Family Residence
Listing Status Sold
Purchase Type For Sale
Square Footage 3,768 sqft
Price per Sqft $518
Subdivision Horse Creek
MLS Listing ID 224071941
Sold Date 11/15/24
Bedrooms 3
Full Baths 3
Half Baths 1
HOA Fees $171/qua
HOA Y/N No
Originating Board Naples
Year Built 2019
Annual Tax Amount $14,291
Tax Year 2023
Lot Size 1.227 Acres
Acres 1.227
Property Description
Enjoy the pinnacle of luxury country living in this exquisite custom-built home, situated in the prestigious Horse Creek community—a gated enclave offering expansive oversized homesites. This 2019 Daniel Wayne built estate home stands on 1.23 acres, with stunning preserve views and a coveted western rear exposure.
Built to the highest standards, this residence boasts insulated concrete block construction, enhanced hurricane protection, impact windows, and a Kohler 25kw whole-house generator. Additional features include a 500-gallon buried propane tank, a Kinetico whole-house reverse osmosis system, and two Rinnai tankless water heaters, along with numerous upgrades throughout.
Car enthusiasts will appreciate the oversized attached 3-car air-conditioned garage, complemented by a 1,500-square-foot detached air-conditioned garage that easily accommodates an RV, boat and additional vehicles.
Upon entering through elegant steel French doors, you are greeted by an open floor plan highlighted by beautiful crown molding and tray ceilings. The gourmet kitchen is both stylish and functional, featuring an expansive island, quartz countertops, premium stainless-steel appliances, high-end European style cabinetry, a walk-in pantry, and a cozy breakfast nook.
The living room’s expansive wall of sliders facilitates seamless indoor-outdoor living, leading to a luxurious outdoor space with a relaxing seating area, a gas burning fireplace, and a custom built outdoor grilling kitchen. This space overlooks the heated salt water pool and integrated heated spa, and provides superb views of the tranquil preserve beyond.
The custom master suite includes a walk-through shower, a stunning free-standing tub, dual vanities, and two custom walk-in closets. Two guest suites are located on the opposite side of the home, while a large bonus room upstairs can serve as an office or guest bedroom. On the main level, an additional office space with elegant tall French doors opens to the living room.
Discover the natural beauty of Horse Creek with miles of nature trails, a 12-acre riverside park, and a community kayak and canoe launch onto the Orange River. Enjoy this tranquil rural setting, all while benefiting from the convenience of being just minutes from I-75 and Downtown Fort Myers, with shopping, dining, entertainment, and SW Florida beaches only a short distance away. Horse Creek offers a truly extraordinary lifestyle.
Location
State FL
County Lee
Area Horse Creek
Zoning AG-2
Rooms
Bedroom Description Master BR Ground,Master BR Sitting Area,Split Bedrooms,Two Master Suites
Dining Room Breakfast Bar, Breakfast Room, Dining - Living, Formal
Kitchen Gas Available, Island, Walk-In Pantry
Interior
Interior Features Bar, Built-In Cabinets, Foyer, French Doors, Laundry Tub, Pantry, Smoke Detectors, Tray Ceiling(s), Volume Ceiling, Walk-In Closet(s), Window Coverings, Zero/Corner Door Sliders
Heating Central Electric
Flooring Carpet, Tile
Fireplaces Type Outside
Equipment Auto Garage Door, Dishwasher, Disposal, Dryer, Generator, Grill - Gas, Instant Hot Faucet, Microwave, Range, Refrigerator, Refrigerator/Icemaker, Reverse Osmosis, Security System, Smoke Detector, Tankless Water Heater, Washer, Water Treatment Owned, Wine Cooler
Furnishings Unfurnished
Fireplace Yes
Window Features Window Coverings
Appliance Dishwasher, Disposal, Dryer, Grill - Gas, Instant Hot Faucet, Microwave, Range, Refrigerator, Refrigerator/Icemaker, Reverse Osmosis, Tankless Water Heater, Washer, Water Treatment Owned, Wine Cooler
Heat Source Central Electric
Exterior
Exterior Feature Screened Lanai/Porch, Built In Grill, Outdoor Kitchen
Garage Driveway Paved, Attached
Garage Spaces 7.0
Fence Fenced
Pool Pool/Spa Combo, Below Ground, Concrete, Equipment Stays, Gas Heat, Pool Bath, Salt Water, Screen Enclosure
Community Features Park, Dog Park, Fishing, Gated
Amenities Available Barbecue, Bike And Jog Path, Park, Dog Park, Fishing Pier, Play Area, Underground Utility
Waterfront No
Waterfront Description None
View Y/N Yes
View Landscaped Area, Preserve
Roof Type Tile
Total Parking Spaces 7
Garage Yes
Private Pool Yes
Building
Lot Description Irregular Lot, Oversize
Building Description Concrete Block,ICFs (Insulated Concrete Forms),Stucco, DSL/Cable Available
Story 2
Sewer Septic Tank
Water Reverse Osmosis - Entire House, Well
Architectural Style Ranch, Single Family
Level or Stories 2
Structure Type Concrete Block,ICFs (Insulated Concrete Forms),Stucco
New Construction No
Others
Pets Allowed Yes
Senior Community No
Tax ID 06-44-26-11-00000.0820
Ownership Single Family
Security Features Security System,Smoke Detector(s),Gated Community
Read Less Info
Want to know what your home might be worth? Contact us for a FREE valuation!

Our team is ready to help you sell your home for the highest possible price ASAP

Bought with Keller Williams Elite Realty 2
GET MORE INFORMATION

Broker Owner, REALTOR® | Lic# BK3228379
liz@anchorrealestatebrokers.com
7112 Sugar Magnolia Circle, Naples, Florida, 34109, USA







