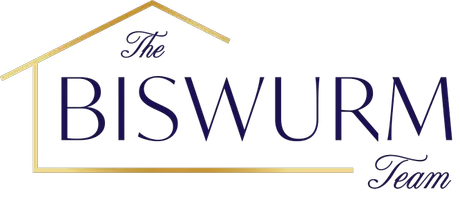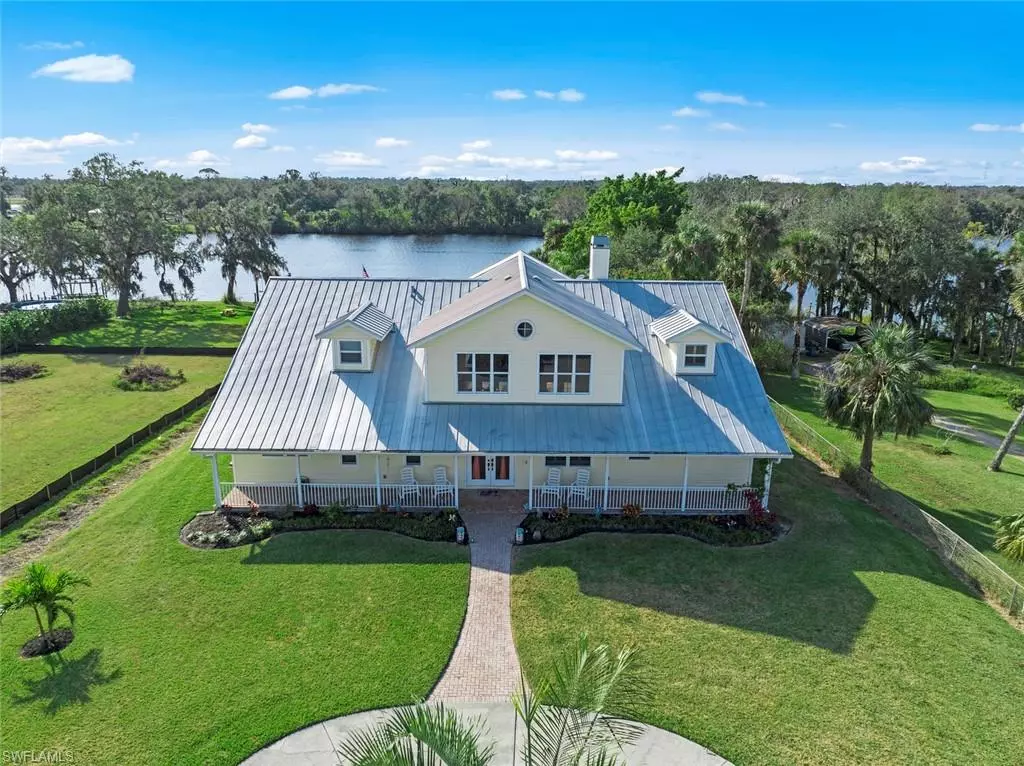$870,000
$980,000
11.2%For more information regarding the value of a property, please contact us for a free consultation.
4 Beds
3 Baths
3,227 SqFt
SOLD DATE : 05/30/2023
Key Details
Sold Price $870,000
Property Type Single Family Home
Sub Type 2 Story,Single Family Residence
Listing Status Sold
Purchase Type For Sale
Square Footage 3,227 sqft
Price per Sqft $269
Subdivision Stevens A M Subd
MLS Listing ID 223005297
Sold Date 05/30/23
Bedrooms 4
Full Baths 2
Half Baths 1
HOA Y/N No
Originating Board Florida Gulf Coast
Year Built 2005
Annual Tax Amount $6,680
Tax Year 2021
Lot Size 0.780 Acres
Acres 0.78
Property Description
This beautiful Alva riverfront home is sitting on .78 of an acre and has the most magnificent views of the Caloosahatchee River! Plenty of space to spread out with 4 bedrooms, 2.5 baths, a den and a loft! There is a detached 6 car garage for all your toys. This home has a brand new covered boat dock with 10,000 lb lift. Entering the front door your eyes will be drawn to the views! Looking around you will find a light airy floor plan, 2 story ceilings in the entry, wood burning fireplace and a very comfortable livable floor plan. The master suite sits on the 1st floor with huge ensuite featuring a walk in closet with downstairs laundry, double sinks, corner soaking tub, walk in shower, walk out access to the huge lanai. On the main floor you will also find a guest bedroom, half bath, den, dining room and comfortable kitchen with walk around island. The kitchen has plenty of storage and includes double ovens and 2 dishwashers! The lanai has a fun vacation vibe stretching the entire length of the home and adorned with a large kidney shaped saltwater pool and spa with all new equipment. Upstairs is a large open loft, 2 bedrooms and a balcony & 2nd floor has impact windows.
Location
State FL
County Lee
Area Stevens A M Subd
Zoning TFC2
Rooms
Bedroom Description First Floor Bedroom,Master BR Ground
Dining Room Formal
Kitchen Island
Interior
Interior Features Closet Cabinets, Foyer, French Doors, Laundry Tub, Smoke Detectors, Wired for Sound
Heating Central Electric, Heat Pump
Flooring Tile, Wood
Equipment Cooktop, Dishwasher, Disposal, Double Oven, Microwave, Refrigerator/Icemaker, Reverse Osmosis, Smoke Detector, Washer, Water Treatment Owned
Furnishings Unfurnished
Fireplace No
Appliance Cooktop, Dishwasher, Disposal, Double Oven, Microwave, Refrigerator/Icemaker, Reverse Osmosis, Washer, Water Treatment Owned
Heat Source Central Electric, Heat Pump
Exterior
Exterior Feature Boat Dock Private, Composite Dock, Dock Included, Screened Balcony, Screened Lanai/Porch
Garage Circular Driveway, Driveway Paved, Paved, Detached
Garage Spaces 6.0
Pool Below Ground, Electric Heat, Salt Water, Screen Enclosure
Amenities Available None
Waterfront Yes
Waterfront Description River Front
View Y/N Yes
View River, Water
Roof Type Metal
Street Surface Paved
Porch Deck, Patio
Total Parking Spaces 6
Garage Yes
Private Pool Yes
Building
Lot Description Oversize, Regular
Building Description Wood Frame,Vinyl Siding, DSL/Cable Available
Story 2
Sewer Septic Tank
Water Reverse Osmosis - Entire House, Softener, Well
Architectural Style Two Story, Florida, Single Family
Level or Stories 2
Structure Type Wood Frame,Vinyl Siding
New Construction No
Others
Pets Allowed Yes
Senior Community No
Tax ID 22-43-27-02-0000C.0030
Ownership Single Family
Security Features Smoke Detector(s)
Read Less Info
Want to know what your home might be worth? Contact us for a FREE valuation!

Our team is ready to help you sell your home for the highest possible price ASAP

Bought with Premiere Plus Realty Company
GET MORE INFORMATION

Broker Owner, REALTOR® | Lic# BK3228379
liz@anchorrealestatebrokers.com
7112 Sugar Magnolia Circle, Naples, Florida, 34109, USA







