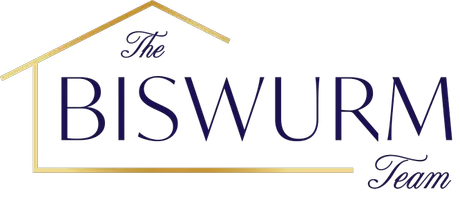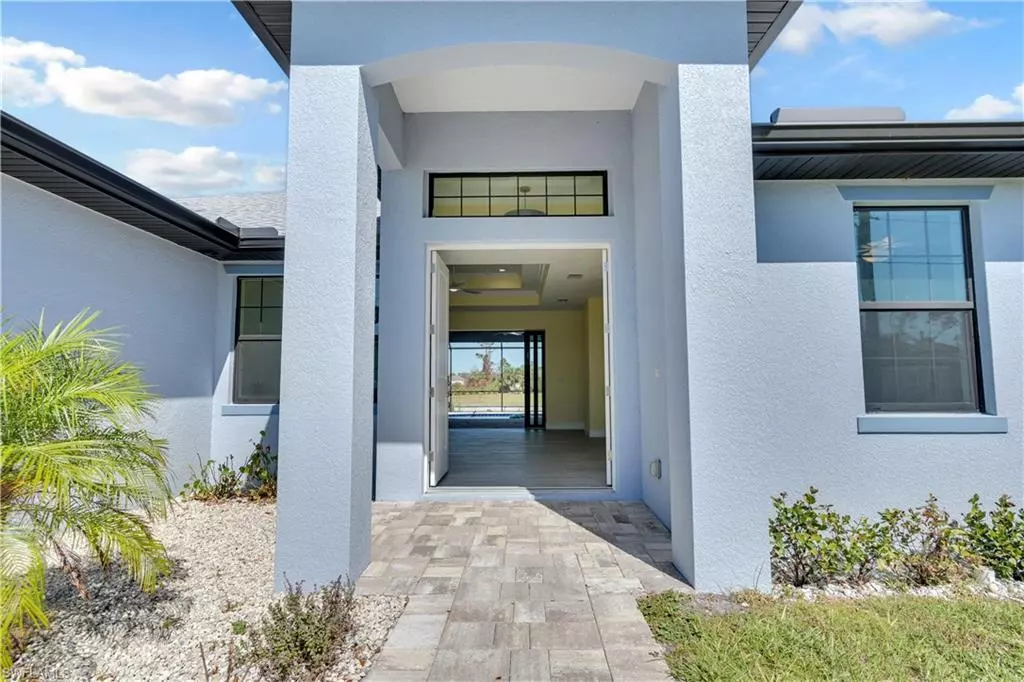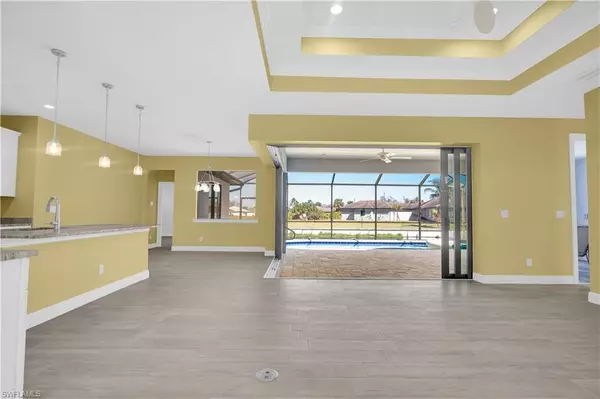
3 Beds
2 Baths
1,697 SqFt
3 Beds
2 Baths
1,697 SqFt
Key Details
Property Type Single Family Home
Sub Type Ranch,Single Family Residence
Listing Status Active
Purchase Type For Sale
Square Footage 1,697 sqft
Price per Sqft $368
Subdivision Port Charlotte
MLS Listing ID 224085798
Bedrooms 3
Full Baths 2
HOA Y/N No
Originating Board Bonita Springs
Year Built 2023
Annual Tax Amount $1,844
Tax Year 2023
Lot Size 10,018 Sqft
Acres 0.23
Property Description
Enjoy your own piece of paradise with a large fully enclosed lanai and a heated pool, perfect for year-round relaxation and entertainment. The brand-new seawall and captain’s walk – that expands the entire seawall - provide easy access for your boat, allowing you to embark on endless waterfront adventures.
Inside, the home features an open floor plan with stunning custom ceilings that elevate the overall ambiance of this beautiful home. The kitchen is a chef's dream, complete with luxurious leather-finish granite countertops and elegant white shaker-style cabinetry. The conveniently located laundry room connects to the main bedroom closet that also opens to the ensuite bathroom leading into the main bedroom. The main bedroom offers a perfectly placed transom window and also offers private slider access to the lanai. Very clever design! The guest wing of the home offers convenient lanai access from the hallway. Perfect for poolside gatherings. Designed with future upgrades in mind, the home includes a generator hook-up and rough plumbing for an outdoor kitchen.
Whether you’re looking to enjoy the peaceful surroundings or explore the nearby Gulf waters, this home offers the perfect blend of luxury and convenience.
Location
State FL
County Charlotte
Area Port Charlotte
Rooms
Bedroom Description First Floor Bedroom,Master BR Ground,Split Bedrooms
Dining Room Dining - Family
Kitchen Island, Pantry
Interior
Interior Features Coffered Ceiling(s), Smoke Detectors, Tray Ceiling(s)
Heating Central Electric
Flooring Tile
Equipment Auto Garage Door, Dishwasher, Disposal, Dryer, Microwave, Range, Refrigerator, Refrigerator/Icemaker, Self Cleaning Oven, Smoke Detector, Washer
Furnishings Unfurnished
Fireplace No
Appliance Dishwasher, Disposal, Dryer, Microwave, Range, Refrigerator, Refrigerator/Icemaker, Self Cleaning Oven, Washer
Heat Source Central Electric
Exterior
Exterior Feature Screened Lanai/Porch
Garage Driveway Paved, Golf Cart, Attached
Garage Spaces 2.0
Pool Below Ground, Concrete, Electric Heat
Amenities Available Guest Room, Underground Utility
Waterfront Yes
Waterfront Description Canal Front,Seawall
View Y/N Yes
View Canal
Roof Type Shingle
Street Surface Paved
Total Parking Spaces 2
Garage Yes
Private Pool Yes
Building
Building Description Concrete Block,Stucco, DSL/Cable Available
Story 1
Water Assessment Paid, Central
Architectural Style Ranch, Single Family
Level or Stories 1
Structure Type Concrete Block,Stucco
New Construction No
Others
Pets Allowed Yes
Senior Community No
Tax ID 412120333003
Ownership Single Family
Security Features Smoke Detector(s)

GET MORE INFORMATION

Broker Owner, REALTOR® | Lic# BK3228379
liz@anchorrealestatebrokers.com
7112 Sugar Magnolia Circle, Naples, Florida, 34109, USA







