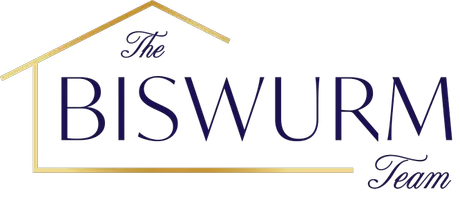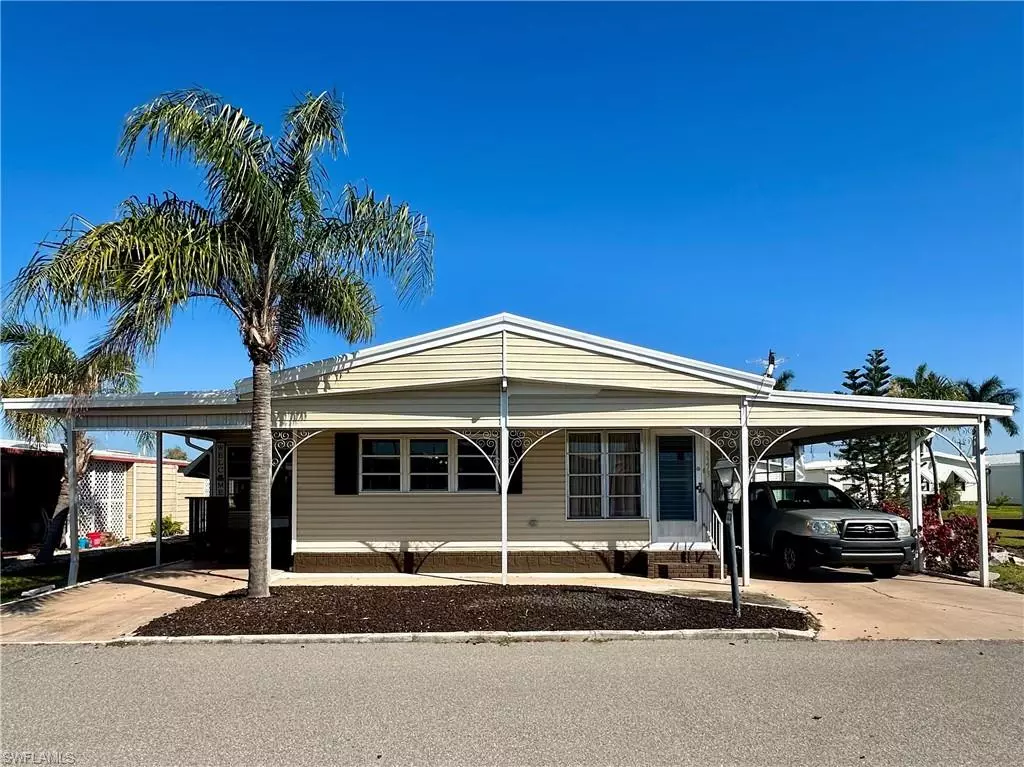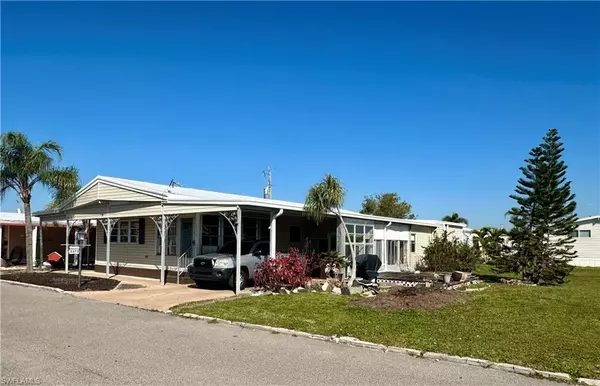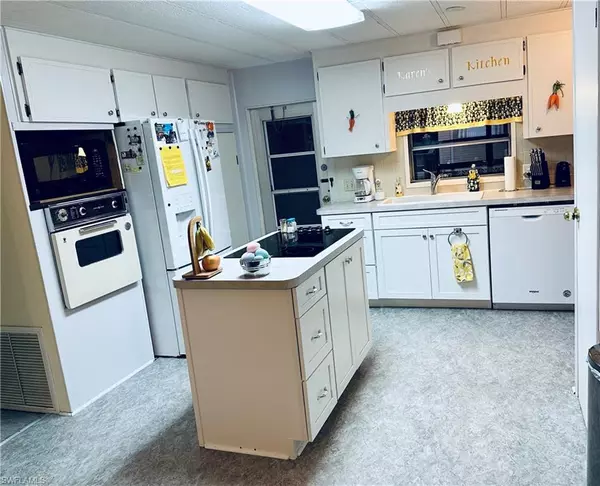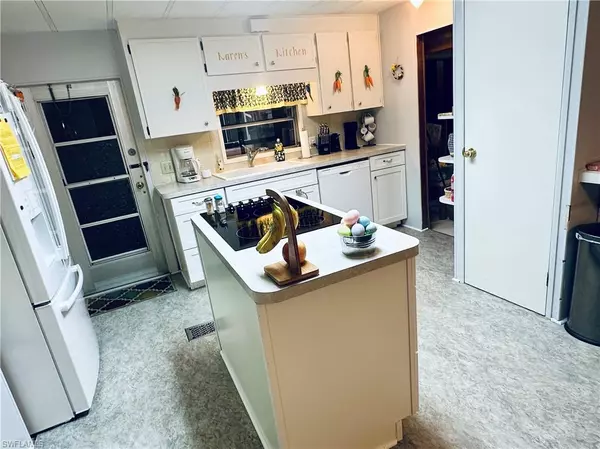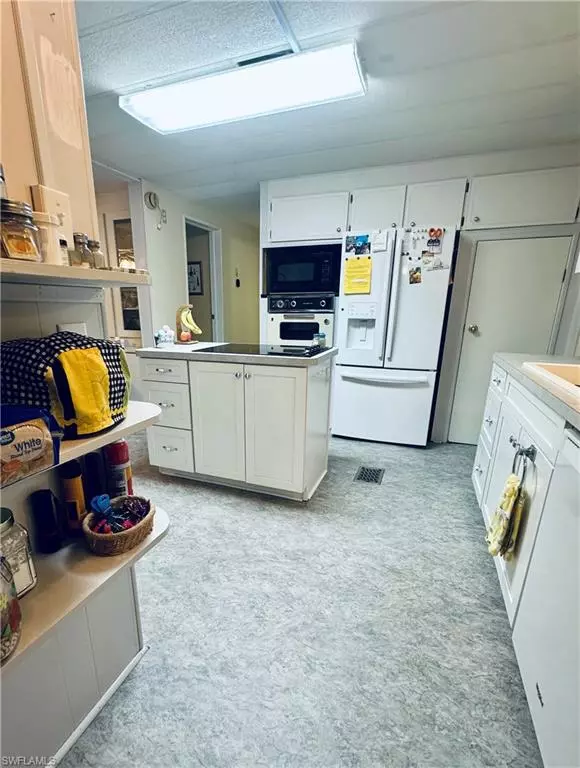
2 Beds
2 Baths
1,388 SqFt
2 Beds
2 Baths
1,388 SqFt
Key Details
Property Type Single Family Home, Manufactured Home
Sub Type Ranch,Manufactured Home
Listing Status Active
Purchase Type For Sale
Square Footage 1,388 sqft
Price per Sqft $107
Subdivision Tamiami Village
MLS Listing ID 224034969
Bedrooms 2
Full Baths 2
HOA Fees $284/mo
HOA Y/N Yes
Originating Board Florida Gulf Coast
Year Built 1979
Annual Tax Amount $745
Tax Year 2023
Lot Size 6,316 Sqft
Acres 0.145
Property Description
Step inside to discover an Updated Kitchen, complete with modern amenities and plenty of storage space. Large Great Room area for living and dining, 2 Spacious Bedrooms and 2 Nicely Decorated Bathrooms with updated features. Neutral colors throughout provide a blank canvas for you to add Your Personal Touch, while the home comes Furnished for your convenience.
In addition to the main living areas, you'll find a Bonus Screened-in Florida room, perfect for enjoying the beautiful Florida weather year-round. An additional Storage Area with Laundry, and a Large Shed, including tools and supplies, provide plenty of space to store belongings and tackle projects.
Roof, Central Air with Ductwork, Hot Water Heater and TV were all replaced in 2023-24 make this home worry free.
As part of a Friendly Resident-Owned Community, you'll find a sense of belonging and camaraderie among neighbors. The Very Affordable Association Fee makes this an attractive and cost-effective option for those seeking a vibrant 55+ lifestyle. Tamiami Village boasts three sparkling heated pools, a hot tub, spa, two clubhouses, a fitness center, library, shuffleboard courts, horseshoes, billiard rooms, and even a dog park for your furry friends.
Don't miss the opportunity to make this Spacious and Versatile home yours. Schedule your Showing Today!
Location
State FL
County Lee
Area Tamiami Village
Zoning MH-1
Rooms
Bedroom Description First Floor Bedroom,Master BR Ground
Dining Room Dining - Living
Kitchen Island, Pantry
Interior
Interior Features Built-In Cabinets, Laundry Tub, Pantry, Walk-In Closet(s)
Heating Central Electric
Flooring Tile, Vinyl
Equipment Cooktop - Electric, Dishwasher, Disposal, Dryer, Microwave, Refrigerator/Freezer, Wall Oven, Washer
Furnishings Furnished
Fireplace No
Appliance Electric Cooktop, Dishwasher, Disposal, Dryer, Microwave, Refrigerator/Freezer, Wall Oven, Washer
Heat Source Central Electric
Exterior
Exterior Feature Screened Lanai/Porch
Garage Driveway Paved, Golf Cart, Guest, Attached Carport
Carport Spaces 2
Community Features Clubhouse, Dog Park, Fitness Center, Street Lights
Amenities Available Billiard Room, Clubhouse, Common Laundry, Community Room, Spa/Hot Tub, Dog Park, Fitness Center, Internet Access, Library, Sauna, Shopping, Shuffleboard Court, Streetlight
Waterfront No
Waterfront Description None
View Y/N No
View Parking Lot
Roof Type Metal
Street Surface Paved
Porch Deck, Patio
Total Parking Spaces 2
Garage No
Private Pool No
Building
Lot Description Oversize
Building Description Vinyl Siding, Common Area Washer/Dryer
Story 1
Water Assessment Paid
Architectural Style Ranch, Manufactured
Level or Stories 1
Structure Type Vinyl Siding
New Construction No
Others
Pets Allowed Limits
Senior Community No
Pet Size 2
Tax ID 27-43-24-02-00012.0230
Ownership Single Family

GET MORE INFORMATION

Broker Owner, REALTOR® | Lic# BK3228379
liz@anchorrealestatebrokers.com
7112 Sugar Magnolia Circle, Naples, Florida, 34109, USA
