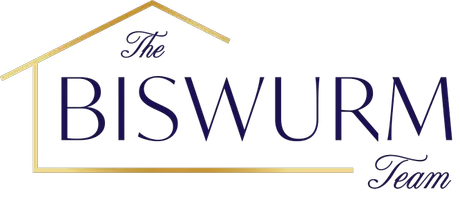
3 Beds
2 Baths
1,803 SqFt
3 Beds
2 Baths
1,803 SqFt
Key Details
Property Type Condo
Sub Type Low Rise (1-3)
Listing Status Active
Purchase Type For Sale
Square Footage 1,803 sqft
Price per Sqft $224
Subdivision Portofino
MLS Listing ID 224034294
Bedrooms 3
Full Baths 2
Condo Fees $1,720/qua
HOA Y/N Yes
Originating Board Florida Gulf Coast
Year Built 2005
Annual Tax Amount $2,362
Tax Year 2023
Lot Size 6,534 Sqft
Acres 0.15
Property Description
A gated community that is pet friendly. This gorgeous lake view ground floor end unit coach home includes an attached 2 car garage with workbench & storage with remote & keypad access, 3 bedrooms, 2 baths, formal dining room plus a breakfast nook eat-in-kitchen. Granite countertops, stylish backsplash, 42” maples cabinets complete with under-side LED lighting, custom pullouts in bottom cabinets, stainless steel appliances, custom pantry, High ceilings, abundance of natural lighting, crown molding, plantation shutters, custom lighting throughout, large walk in hall closet w/custom shelving for extra storage, inside laundry room, large foyer entry. Oversized primary bedroom includes a large en-suite bath w/ oversized tub & separate walk in shower, double sinks, vanity space & large custom walk in closet as well as a separate linen closet, beautiful lake views and access to the screened in lanai. The exterior features screened front entry, screened rear lanai with peaceful lake views, electric & manual storm shutters, paver driveway, lush landscaping and visitor parking. The Portofino Community is a professional managed and meticulously maintained community with many scheduled activities, classes, and gatherings at the recently updated resort style pool, clubhouse, & work-out room. Conveniently situated near RSW airport, shopping, restaurants, parks, golf courses, bike & jog trails, hospitals, and beaches.
Location
State FL
County Lee
Area Portofino
Rooms
Bedroom Description First Floor Bedroom,Master BR Ground,Master BR Sitting Area,Split Bedrooms
Dining Room Eat-in Kitchen, Formal
Kitchen Pantry
Interior
Interior Features Foyer, French Doors, Pantry, Smoke Detectors, Volume Ceiling, Walk-In Closet(s), Wheel Chair Access, Window Coverings
Heating Central Electric
Flooring Carpet, Tile, Wood
Equipment Auto Garage Door, Cooktop - Electric, Dishwasher, Disposal, Dryer, Microwave, Refrigerator/Freezer, Refrigerator/Icemaker, Security System, Self Cleaning Oven, Washer
Furnishings Negotiable
Fireplace No
Window Features Window Coverings
Appliance Electric Cooktop, Dishwasher, Disposal, Dryer, Microwave, Refrigerator/Freezer, Refrigerator/Icemaker, Self Cleaning Oven, Washer
Heat Source Central Electric
Exterior
Exterior Feature Screened Lanai/Porch, Courtyard
Garage Common, Driveway Paved, Guest, Paved, Attached
Garage Spaces 2.0
Pool Community
Community Features Clubhouse, Park, Pool, Fitness Center, Street Lights, Gated
Amenities Available Clubhouse, Park, Pool, Community Room, Fitness Center, Streetlight, Underground Utility
Waterfront Yes
Waterfront Description Lake
View Y/N Yes
View Lake
Roof Type Tile
Street Surface Paved
Handicap Access Wheel Chair Access
Porch Patio
Total Parking Spaces 2
Garage Yes
Private Pool No
Building
Lot Description Zero Lot Line
Building Description Concrete Block,Stucco, DSL/Cable Available
Story 1
Water Central
Architectural Style Low Rise (1-3)
Level or Stories 1
Structure Type Concrete Block,Stucco
New Construction No
Schools
Elementary Schools Orangewood Elementary
Middle Schools Paul Laurence Dunbar
High Schools South Fort Myers
Others
Pets Allowed Limits
Senior Community No
Pet Size 40
Tax ID 17-45-25-21-00035.0101
Ownership Condo
Security Features Security System,Gated Community,Smoke Detector(s)
Num of Pet 2

GET MORE INFORMATION

Broker Owner, REALTOR® | Lic# BK3228379
liz@anchorrealestatebrokers.com
7112 Sugar Magnolia Circle, Naples, Florida, 34109, USA







