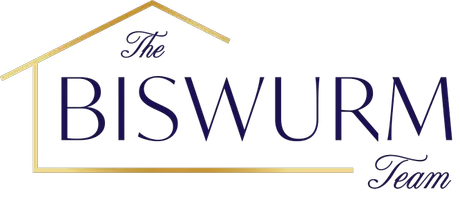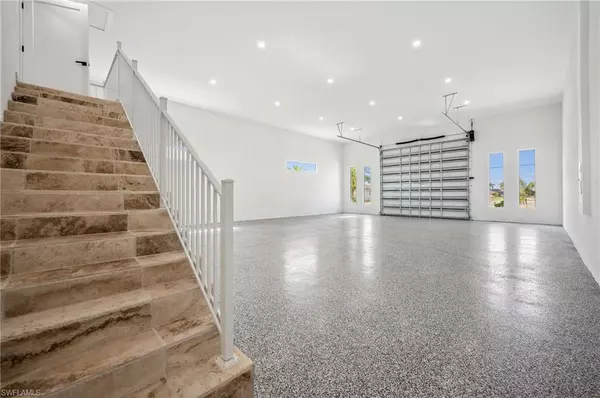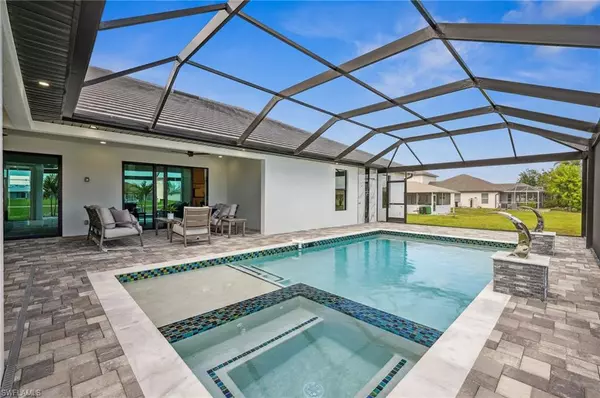
6 Beds
6 Baths
3,323 SqFt
6 Beds
6 Baths
3,323 SqFt
OPEN HOUSE
Sat Nov 23, 1:30pm - 4:00pm
Key Details
Property Type Single Family Home, Multi-Family
Sub Type 2 Story,Multi-Story Home,Single Family Residence
Listing Status Active
Purchase Type For Sale
Square Footage 3,323 sqft
Price per Sqft $389
Subdivision Cape Coral
MLS Listing ID 224033056
Bedrooms 6
Full Baths 5
Half Baths 1
HOA Y/N No
Originating Board Florida Gulf Coast
Year Built 2024
Annual Tax Amount $3,553
Tax Year 2023
Lot Size 0.344 Acres
Acres 0.344
Property Description
Within the main house, discover a meticulously designed interior featuring a kitchen adorned with quartz countertops, high-end appliances, and a convenient island with a breakfast bar. The living room beckons with its cozy ambiance, complete with a linear electric fireplace and a wine rack, seamlessly connected to the outdoor lanai through sliding doors.
Retreat to the master bedroom, where luxury awaits with direct access to the pool area, a spacious walk-in closet, and a lavish ensuite bath boasting a wet room, dual showers, and a standalone tub. Each of the remaining bedrooms also offers ample storage with walk-in closets, ensuring everyone has their own space to organize belongings.
Outside, an oasis awaits with a screened-in pool and hot tub, custom fountains, and a large lanai perfect for outdoor entertaining. Embrace the Florida lifestyle with an outdoor kitchen overlooking the pool and a convenient outdoor shower for rinsing off after a dip.
Nestled on a triple lot and boasting high-end features throughout, this luxury home offers the perfect blend of space, style, and storage, inviting you to live the Florida dream in utmost comfort and convenience.
Location
State FL
County Lee
Area Cape Coral
Zoning R1-D
Rooms
Bedroom Description First Floor Bedroom,Master BR Ground,Master BR Sitting Area,Split Bedrooms
Dining Room Dining - Living, Eat-in Kitchen
Kitchen Island
Interior
Interior Features Built-In Cabinets, Custom Mirrors, Fireplace, French Doors, Smoke Detectors, Tray Ceiling(s), Walk-In Closet(s)
Heating Central Electric
Flooring Tile
Equipment Auto Garage Door, Cooktop - Electric, Dishwasher, Double Oven, Microwave, Refrigerator/Freezer, Security System, Smoke Detector, Wall Oven, Washer/Dryer Hookup
Furnishings Unfurnished
Fireplace Yes
Appliance Electric Cooktop, Dishwasher, Double Oven, Microwave, Refrigerator/Freezer, Wall Oven
Heat Source Central Electric
Exterior
Exterior Feature Screened Lanai/Porch, Built In Grill, Outdoor Shower
Garage Circular Driveway, RV-Boat, Attached
Garage Spaces 15.0
Pool Below Ground, Concrete, Custom Upgrades, Screen Enclosure
Amenities Available None
Waterfront No
Waterfront Description None
View Y/N Yes
Roof Type Tile
Street Surface Paved
Total Parking Spaces 15
Garage Yes
Private Pool Yes
Building
Building Description Concrete Block,Stucco, DSL/Cable Available
Story 2
Water Assessment Paid
Architectural Style Two Story, Multi-Story Home, Single Family
Level or Stories 2
Structure Type Concrete Block,Stucco
New Construction Yes
Others
Pets Allowed Yes
Senior Community No
Tax ID 18-44-23-C1-05313.0090
Ownership Single Family
Security Features Security System,Smoke Detector(s)

GET MORE INFORMATION

Broker Owner, REALTOR® | Lic# BK3228379
liz@anchorrealestatebrokers.com
7112 Sugar Magnolia Circle, Naples, Florida, 34109, USA







